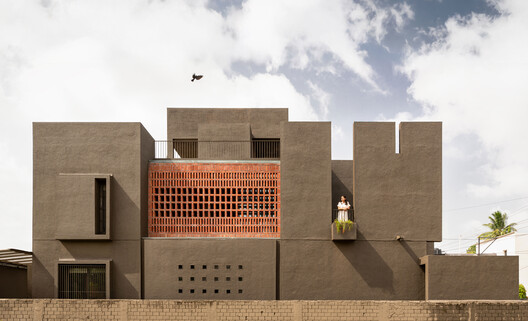
-
Architects: Studio Nirbaadh
- Area: 2850 ft²
- Year: 2025
-
Lead Architects: Dhanesh Gandhi, Tanushree Oswal

Text description provided by the architects. Tucked into the dense urban fabric of Koregaon in Satara, the H-House is a 2850 sq.ft. residence crafted on a constrained 33' x 78' site. The linear proportions of the site drove the architectural response, culminating in a plan organized around three longitudinal lines that run parallel across the site. These lines not only define the spatial distribution but also lend the house its name and identity.









































